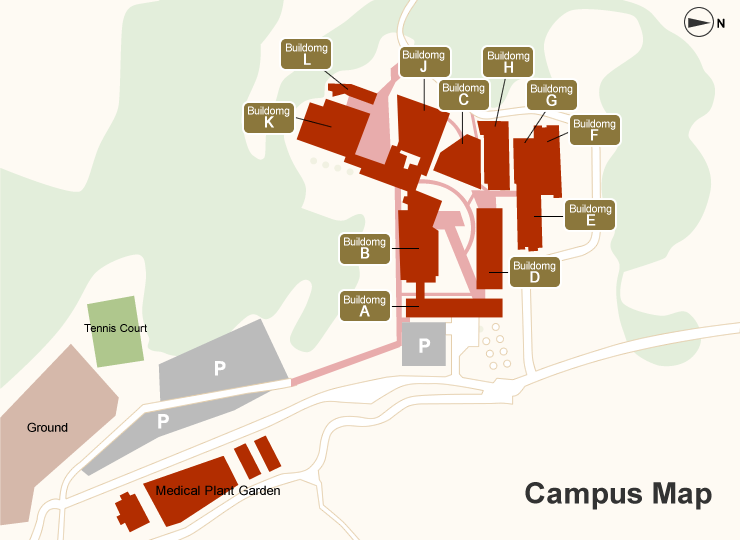Campus Map
Campus Map

Feature of Each Building
Building A:
[administration building] includes core of our campus located in front of the main entrance, such as head office for various application and school nurse's office.
Building B:
[lecture building/employment support room] with a focus on 13 lecture rooms and facilities related to employment support on the second floor.
Building C:
[student hall building] includes the cafeteria that students gather, Yamazaki Y shop (a convenience store), and large clinical lecture room in the second basement.
Building D:
[training building for the Faculty of Applied Life Science] includes training rooms for the faculty of Applied Life Science.
Building E:
[research building for the Faculty of Applied Life Science] includes research rooms and cultivation rooms for the Faculty of Applied Life Science.
Building F:
[research building for the Faculty of Pharmacy] includes research rooms for the Faculty of Pharmacy.
Building G:
[RI building] includes experimental facilities to handle radioactive isotope safely.
Building H:
[training building for the Faculty of Pharmacy] includes training rooms for the Faculty of Pharmacy, such as a dispensing training room and a simulated pharmacy.
Building J:
[large lecture room building/library building] includes large lecture room, library, and, on the second floor, study rooms for both faculty.
Building K:
[gymnasium building] includes gymnasium and a training room on the second floor.
Building L:
[club/circle building] includes club/circle rooms.
